Park Overland - Apartment Living in Century City, CA
About
Office Hours
Please Call Office for an Appointment.
Conveniently situated in the desirable Westside of Los Angeles, Park Overland apartments places you near everything. Everything you need and love is just minutes away, from fine dining in Beverly Hills and Culver City to fabulous shopping in Century City, California, to jogging or playing golf at nearby Rancho Park. Google's new West LA Campus is just around the corner, and the nearby Metro Expo rail line provides easy access to USC, DTLA, Venice, and Santa Monica.
Choose between six stylish one and two bedroom floor plans, some with expansive lofts. Our apartments feature quartz countertops, stainless steel appliances and custom cabinetry, with spacious walk-in closets and plank floors.
Bask in the sun by our shimmering rooftop swimming pool or soothe your body in our spa and refreshing redwood sauna. Work out in our energetic fitness center, building muscles and burning calories, all in a comfortable atmosphere. Challenge your friends to a game of billiards while you charge your electric vehicle at one of our dedicated EV charging stations. Tour our community today and discover the picture-perfect lifestyle you've always wanted here at Park Overland!
Ask about our $1,500 off Summer Special 😀 “click here"Specials
SUMMER SPECIAL--$1,500 MOVE-IN BONUS!
Valid 2024-07-22 to 2024-07-29
$1,500 Move-in Bonus on 2 bedroom floorplan. Lease must be signed by July 29th. Call or email now. (310) 202-8302
New residents only. Select units.
Floor Plans
1 Bedroom Floor Plan
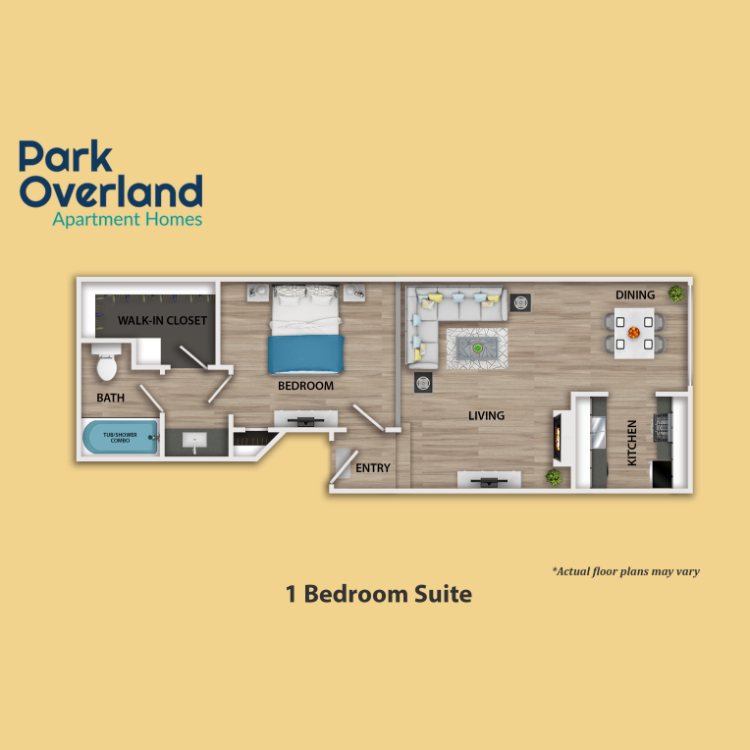
1 Bedroom Suite
Details
- Beds: 1 Bedroom
- Baths: 1
- Square Feet: 550-625
- Rent: $2475-$2595
- Deposit: Call for details.
Floor Plan Amenities
- Quartz Countertops
- Custom Cabinetry
- Wood Plank Floors
- Central Air and Heating
- Stainless Steel Appliances
- Built-in Microwave
- Gas Range
- Dishwasher
- Refrigerator
- Gas Fireplace
- Spacious Walk-in Closets
- Cable Ready
- Balconies *
* In Select Apartment Homes **Subject to Availability, Additional Charges Apply
Floor Plan Photos
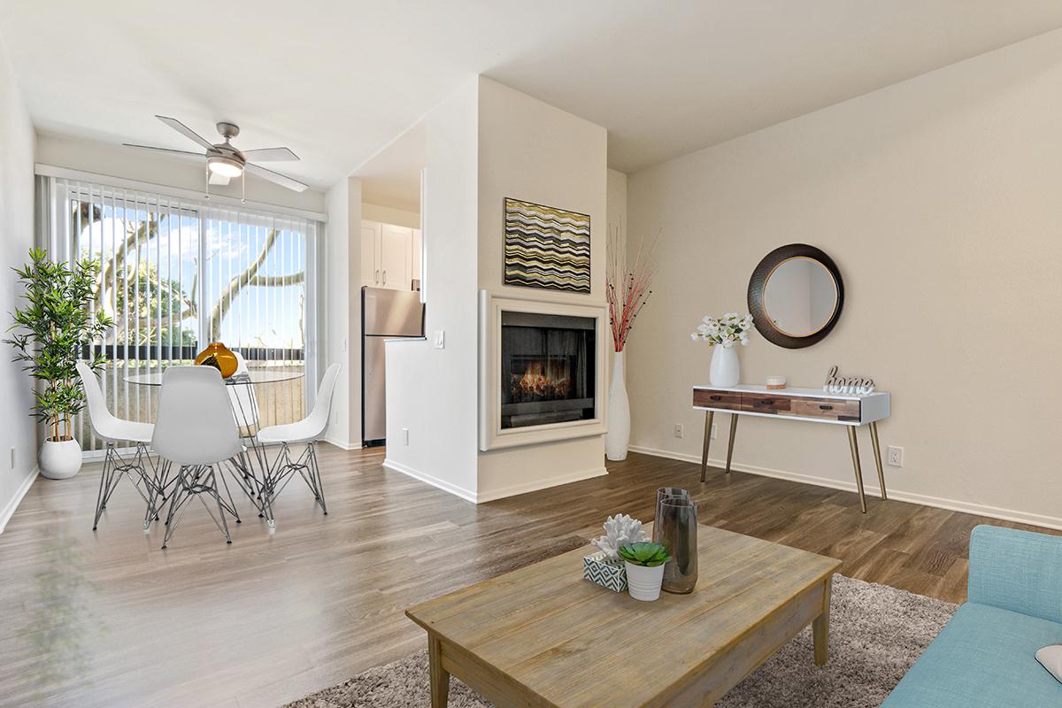
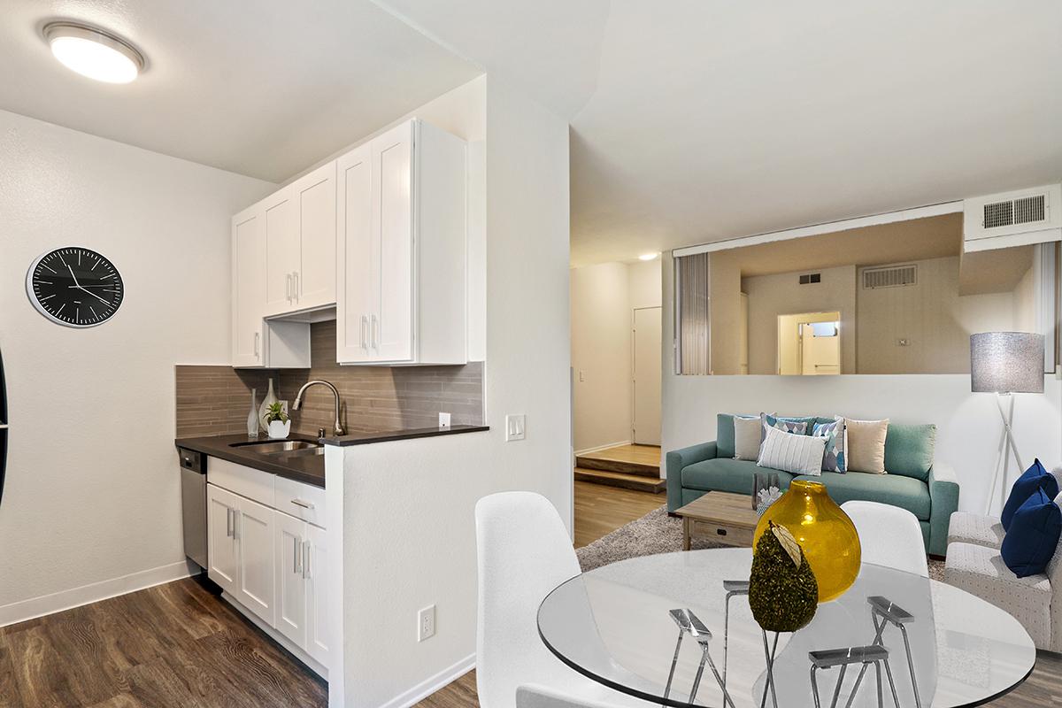
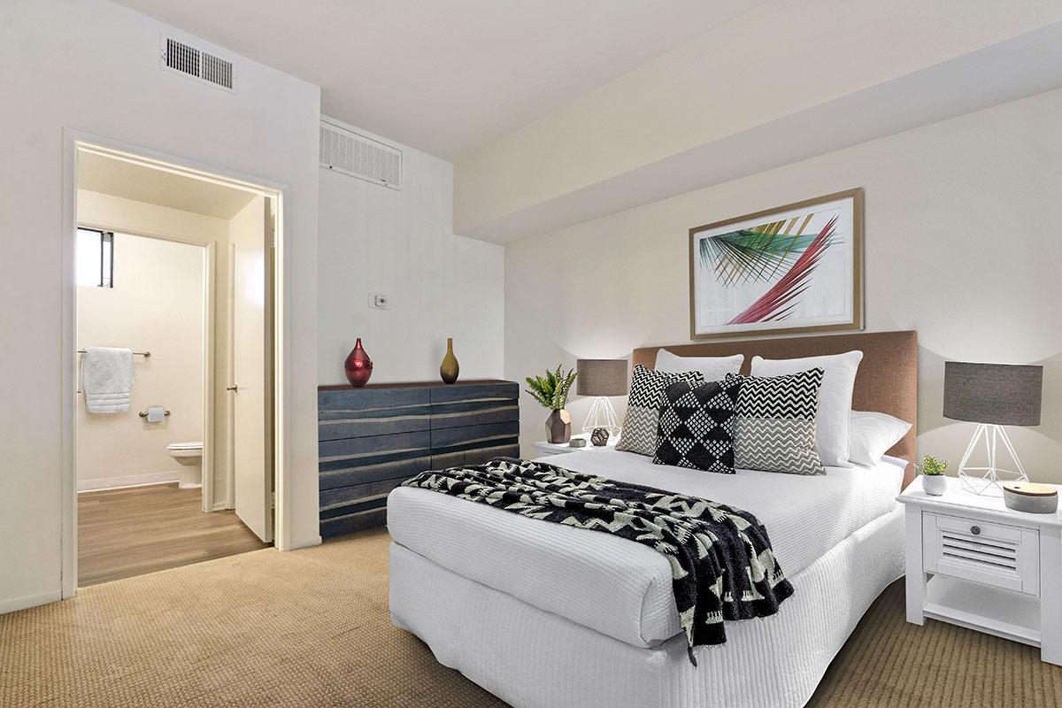
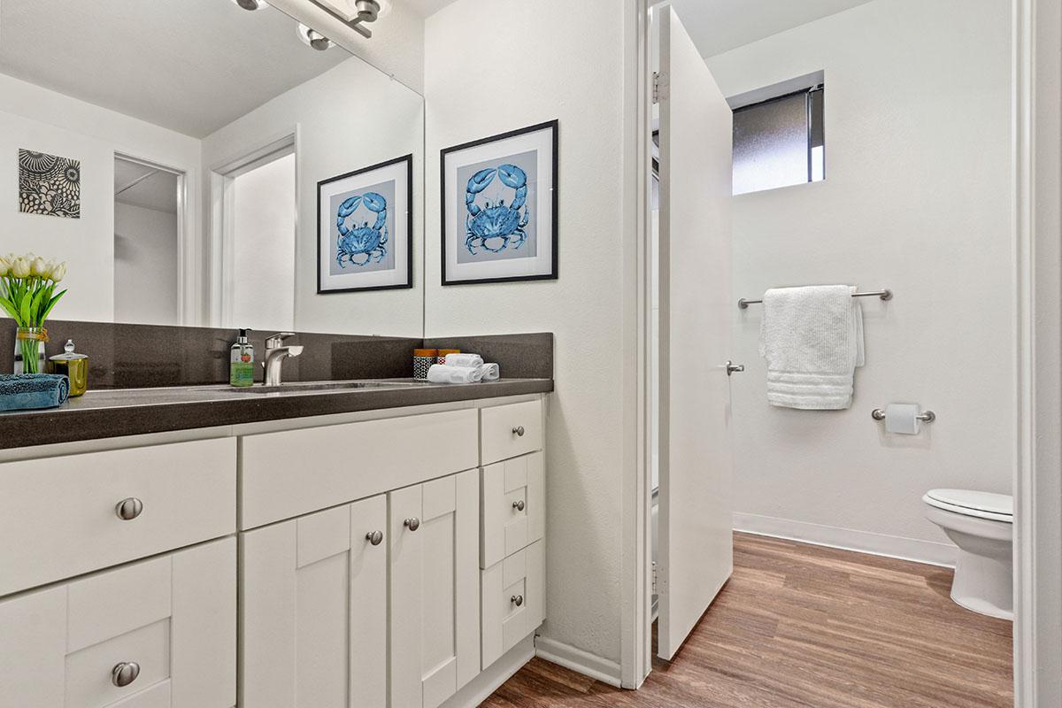
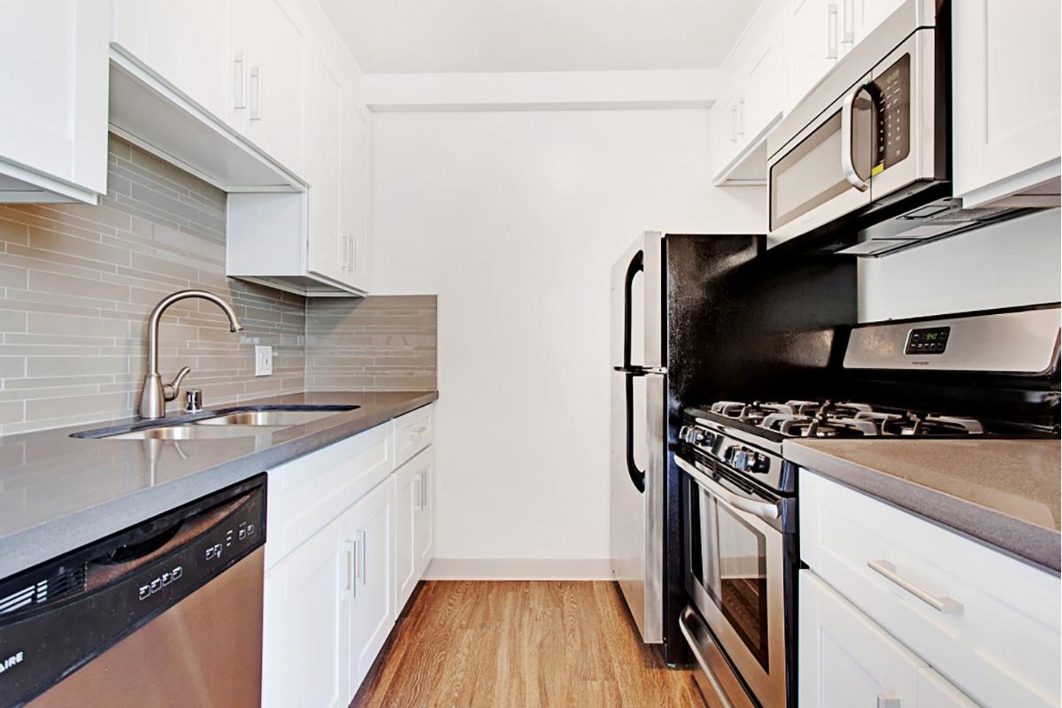
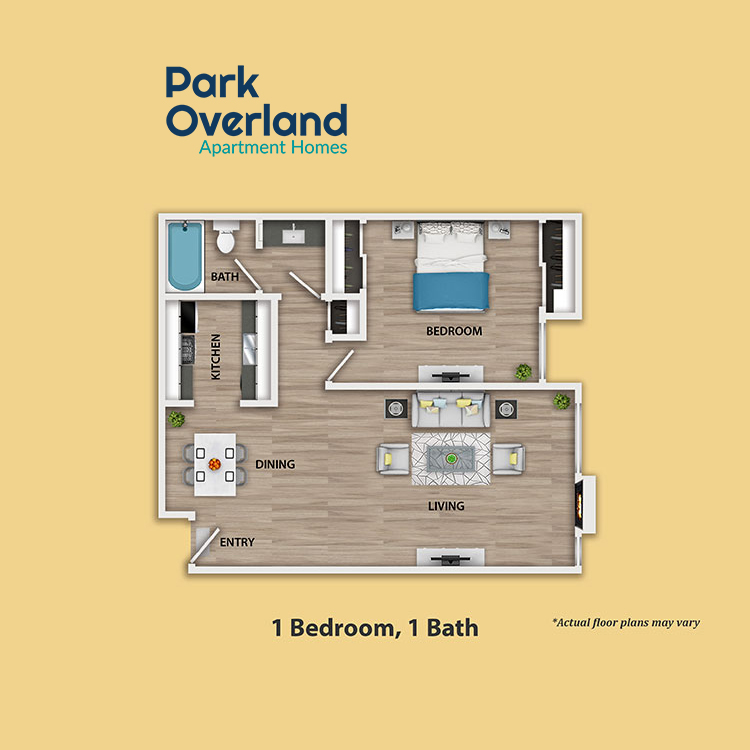
1 Bedroom Flat
Details
- Beds: 1 Bedroom
- Baths: 1
- Square Feet: 700-800
- Rent: $2845-$2995
- Deposit: Call for details.
Floor Plan Amenities
- Quartz Countertops
- Custom Cabinetry
- Wood Plank Floors
- Central Air and Heating
- Stainless Steel Appliances
- Built-in Microwave
- Gas Range
- Dishwasher
- Refrigerator
- Gas Fireplace
- Spacious Walk-in Closets
- Cable Ready
- Balconies *
* In Select Apartment Homes **Subject to Availability, Additional Charges Apply
Floor Plan Photos
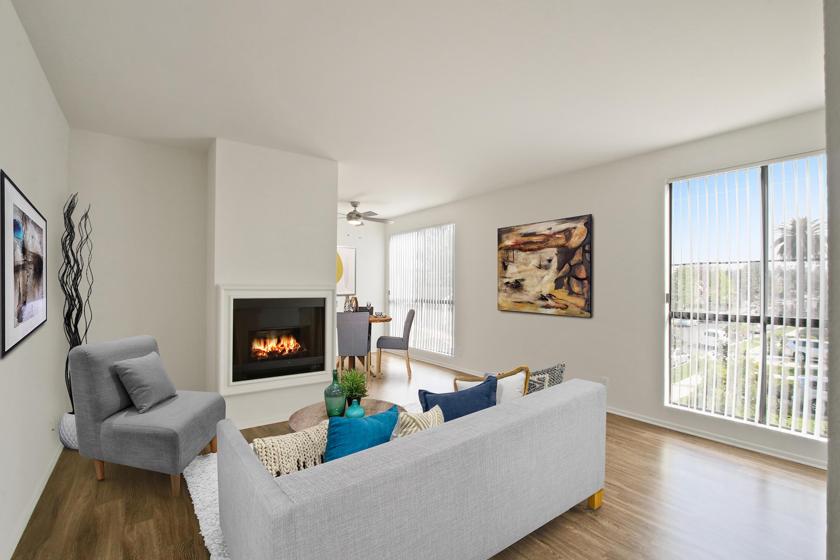
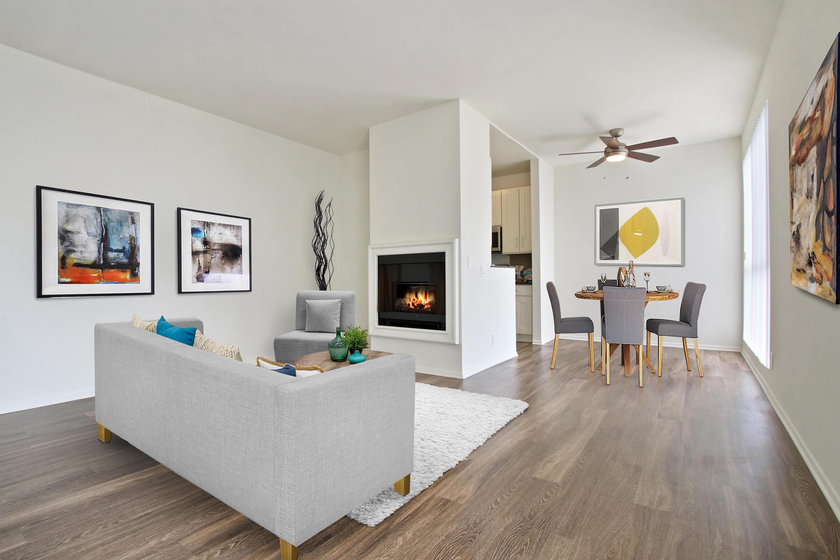
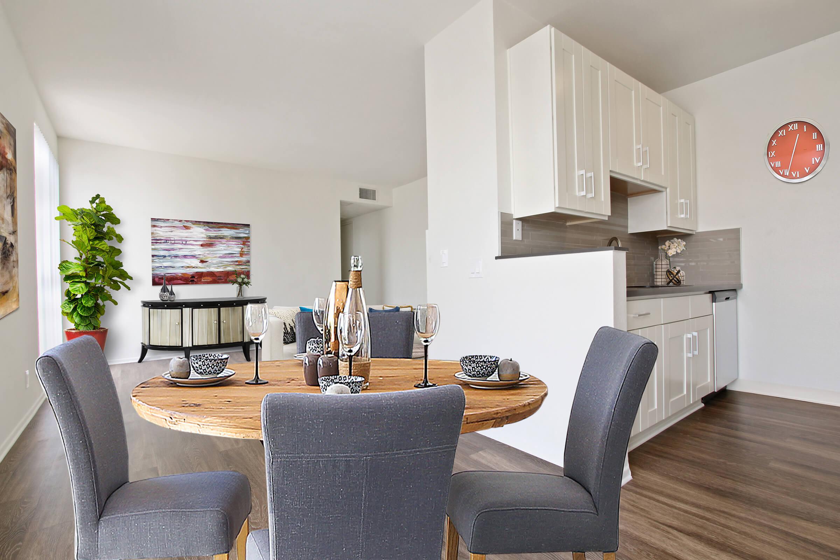
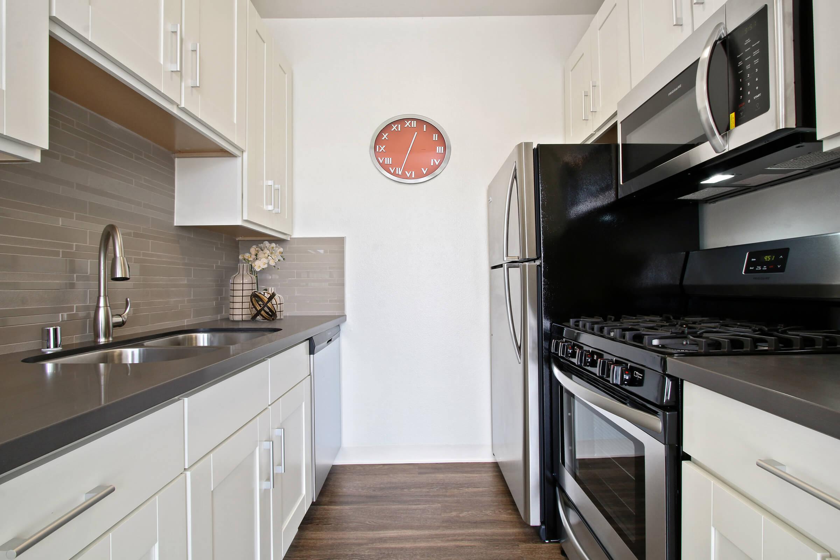
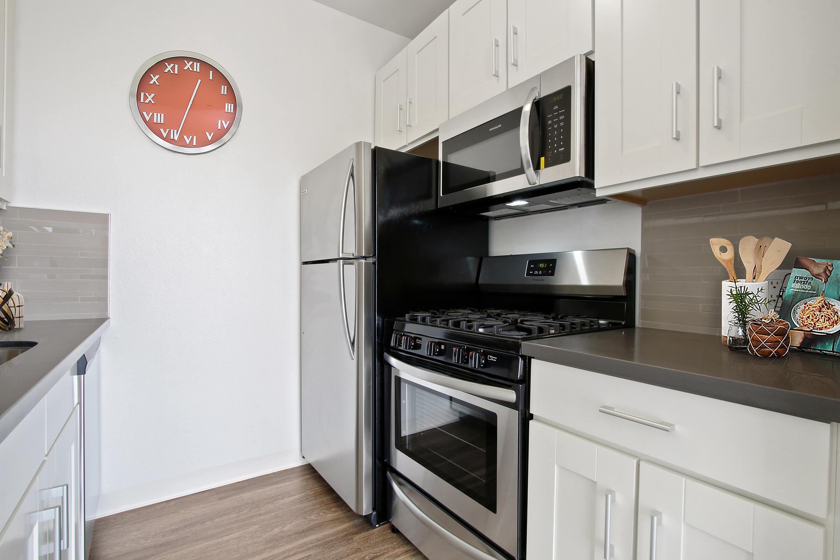
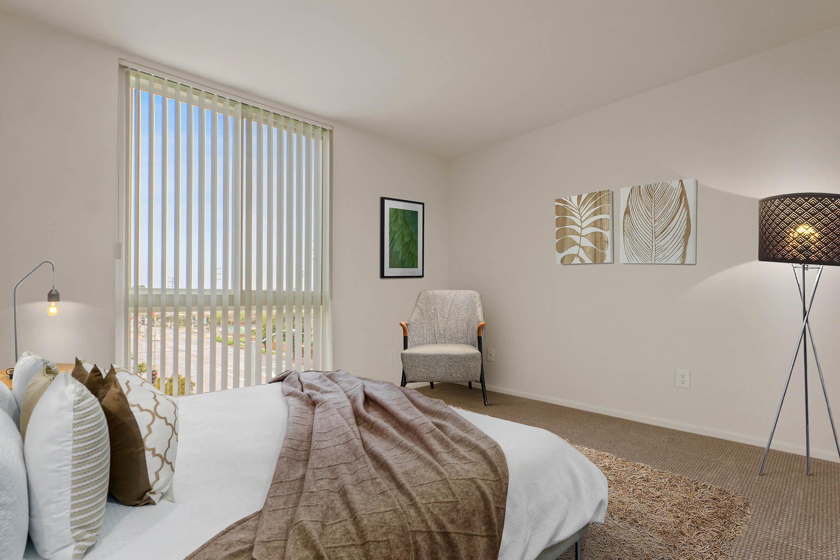
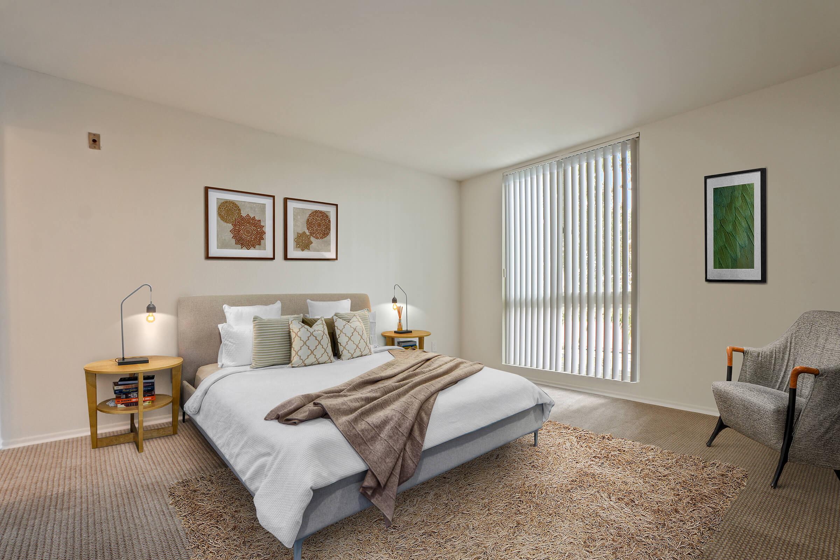
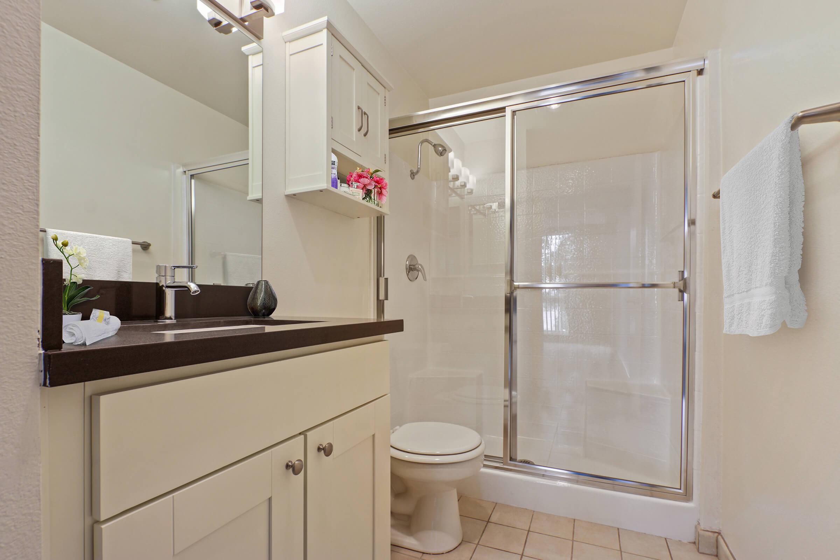
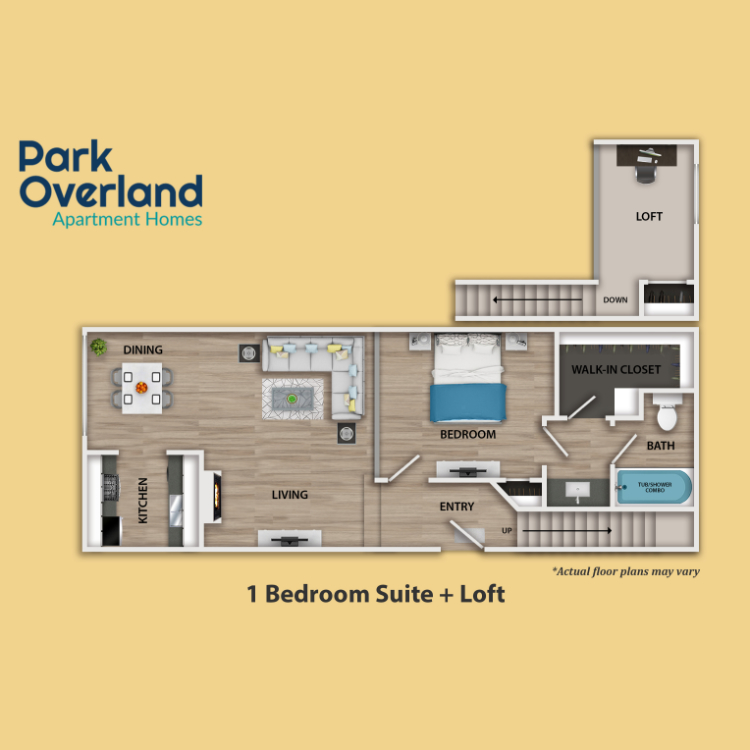
1 Bedroom Suite + Loft
Details
- Beds: 1 Bedroom
- Baths: 1
- Square Feet: 750-950
- Rent: $2995-$3195
- Deposit: Call for details.
Floor Plan Amenities
- Quartz Countertops
- Custom Cabinetry
- Wood Plank Floors
- Central Air and Heating
- Stainless Steel Appliances
- Built-in Microwave
- Gas Range
- Dishwasher
- Refrigerator
- Gas Fireplace
- Spacious Walk-in Closets
- Cable Ready
- Balconies *
* In Select Apartment Homes **Subject to Availability, Additional Charges Apply
Floor Plan Photos
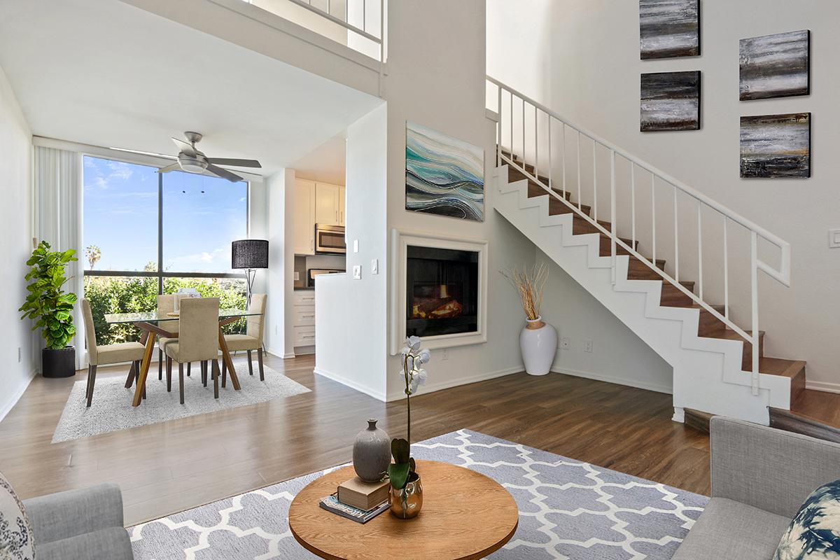
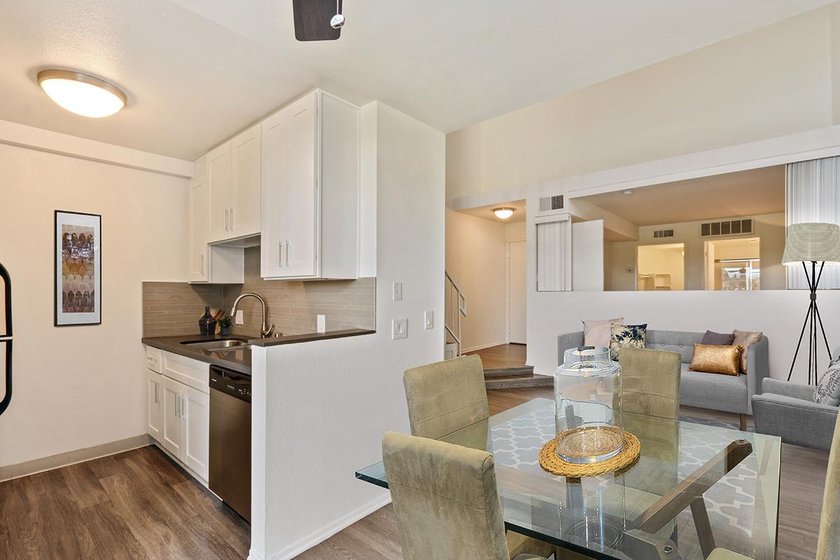
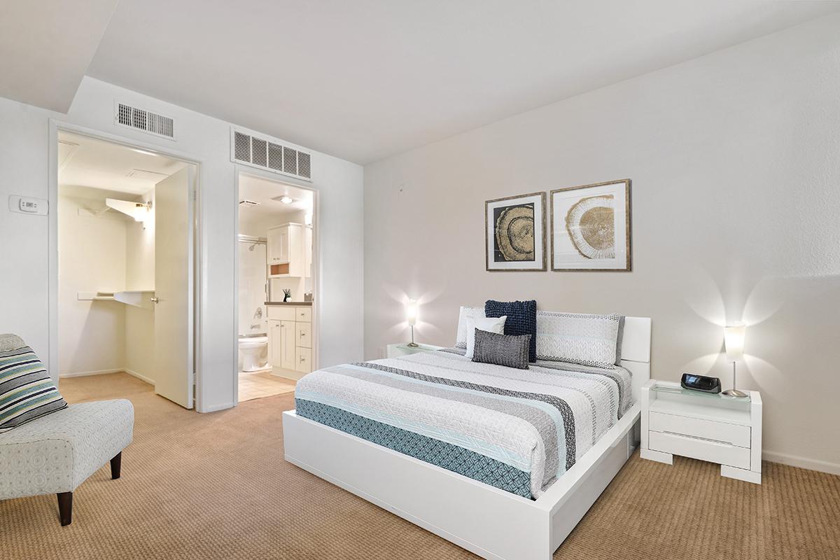
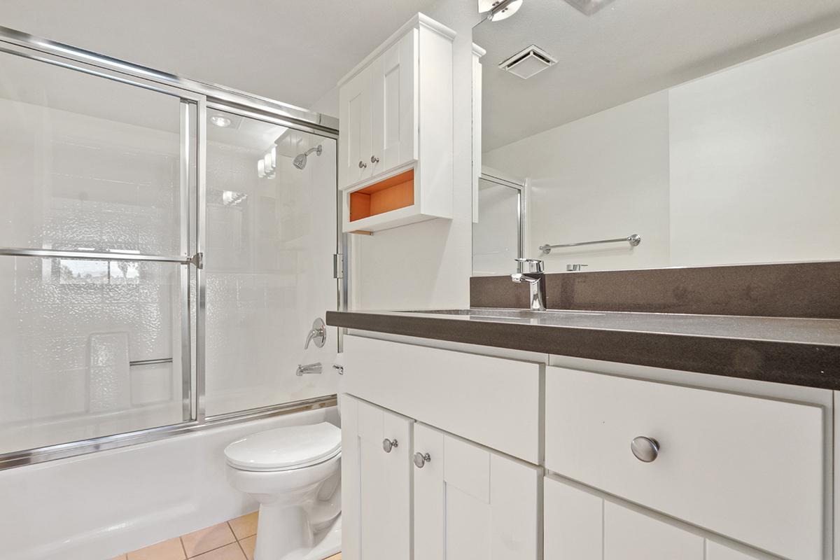
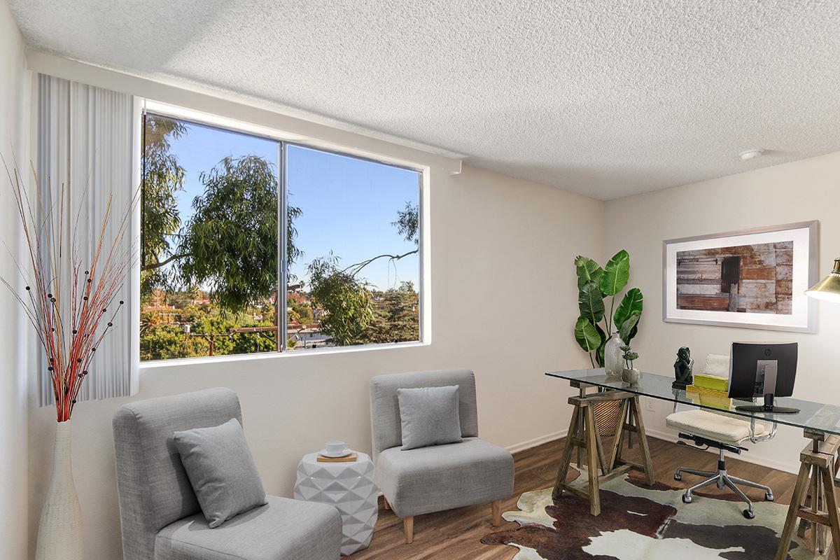
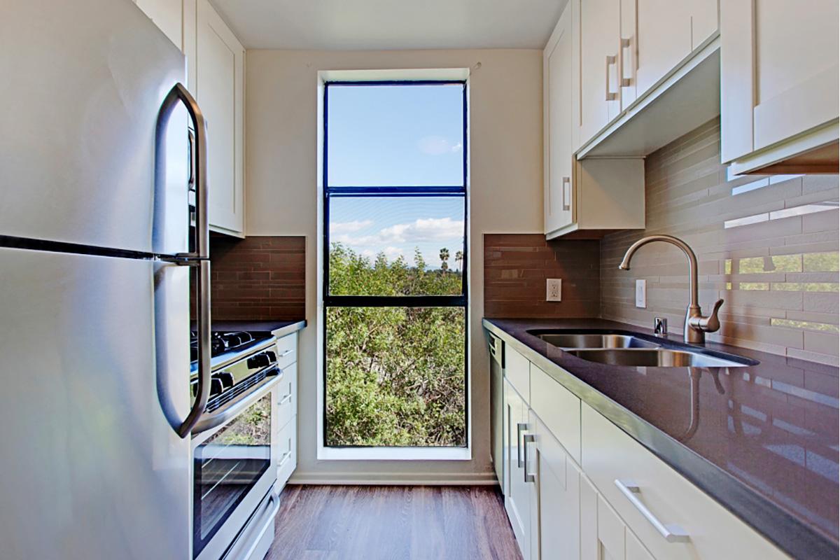
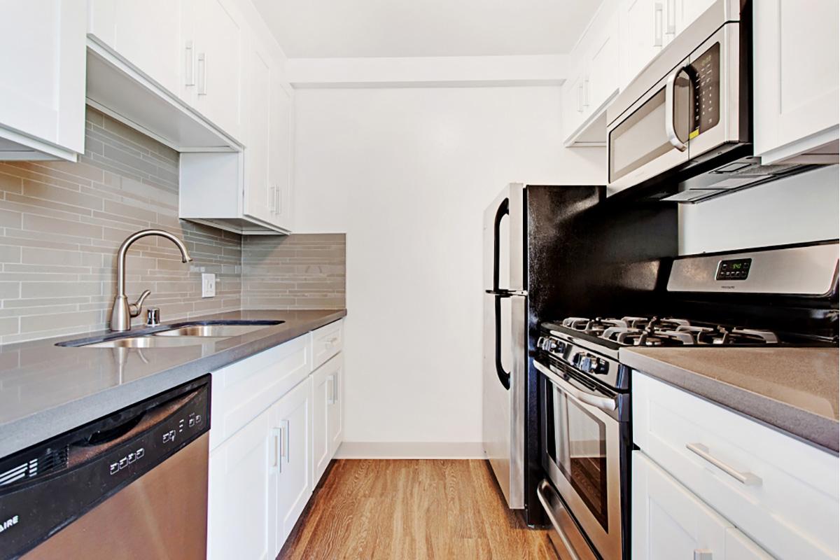
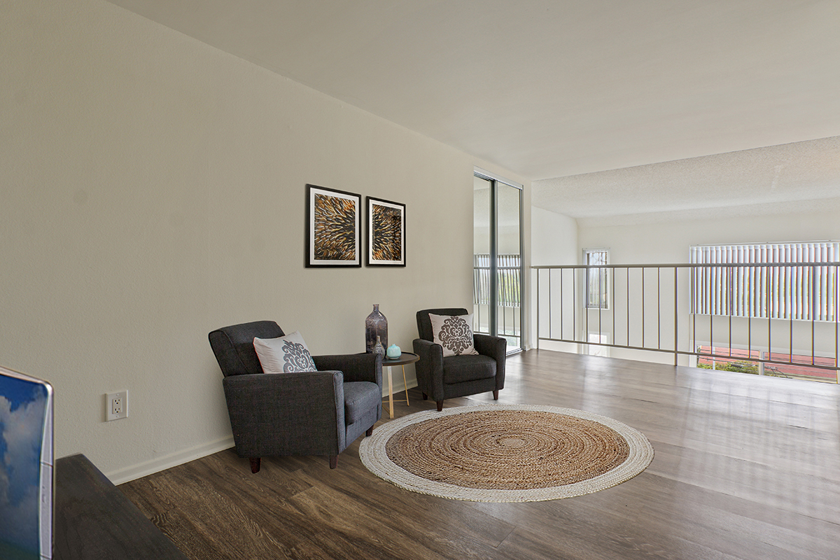
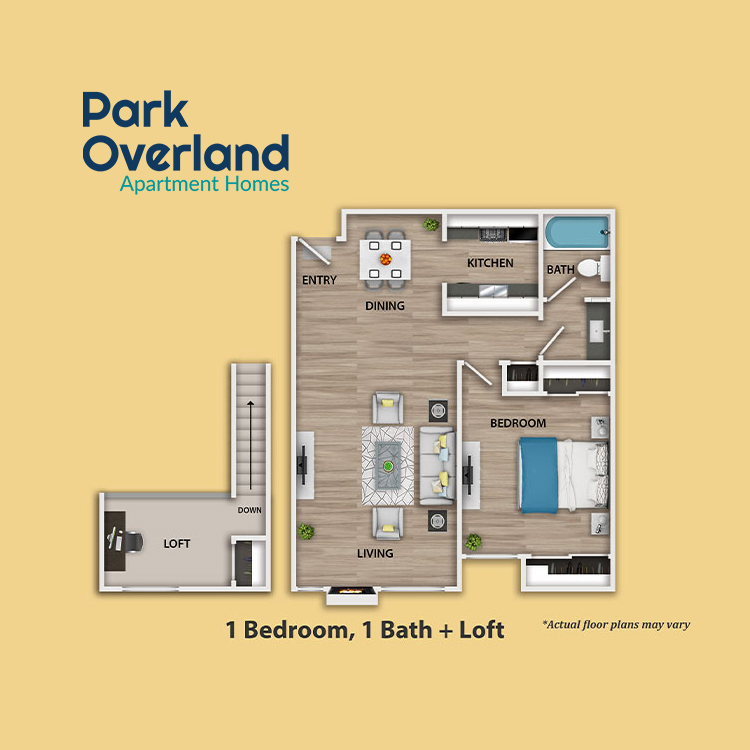
1 Bedroom + Loft
Details
- Beds: 1 Bedroom
- Baths: 1
- Square Feet: 850-950
- Rent: $2995-$3295
- Deposit: Call for details.
Floor Plan Amenities
- Quartz Countertops
- Custom Cabinetry
- Wood Plank Floors
- Central Air and Heating
- Stainless Steel Appliances
- Built-in Microwave
- Gas Range
- Dishwasher
- Refrigerator
- Gas Fireplace
- Spacious Walk-in Closets
- Cable Ready
- Balconies *
* In Select Apartment Homes **Subject to Availability, Additional Charges Apply
Floor Plan Photos
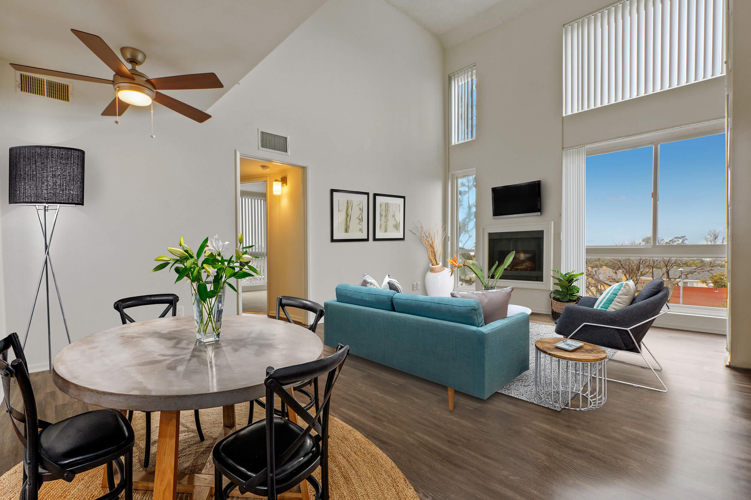
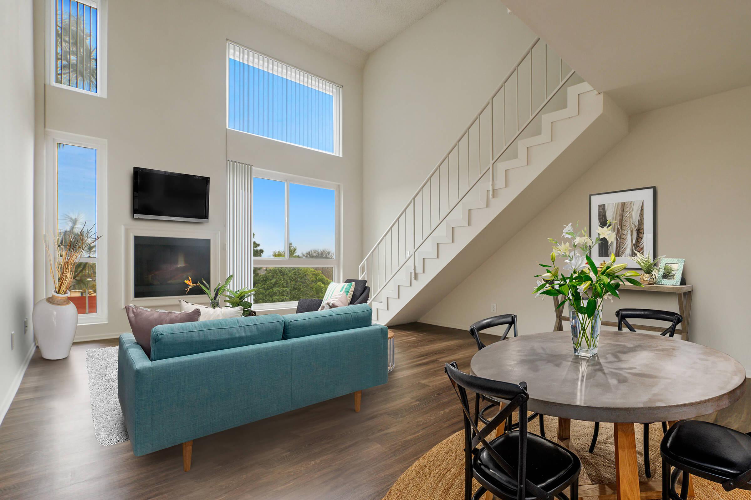
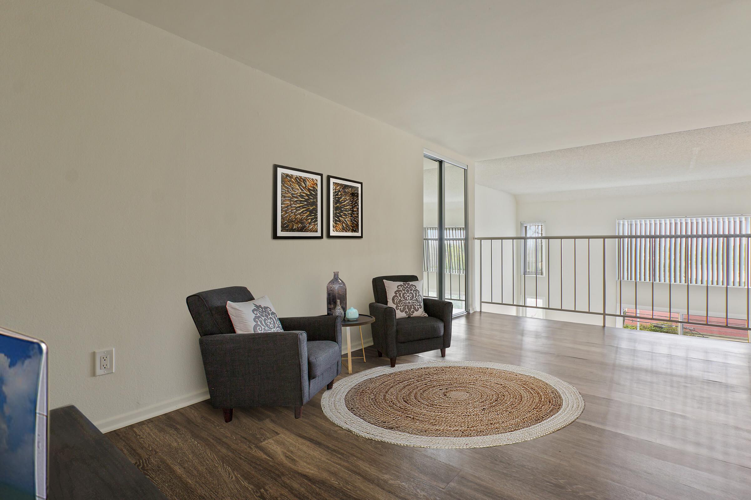
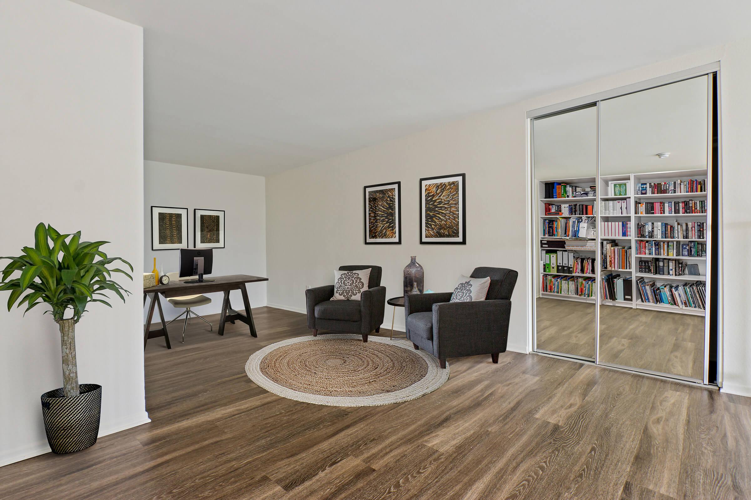
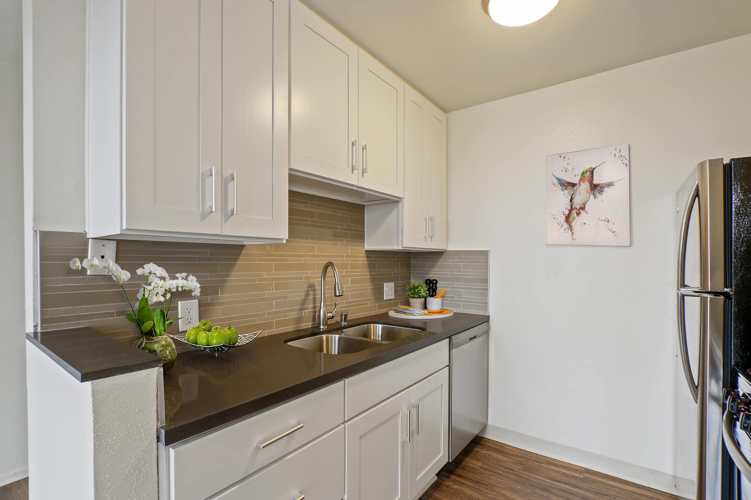
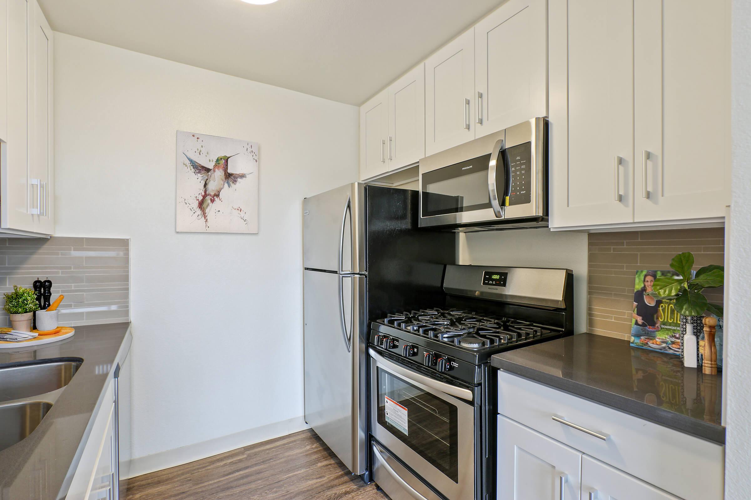
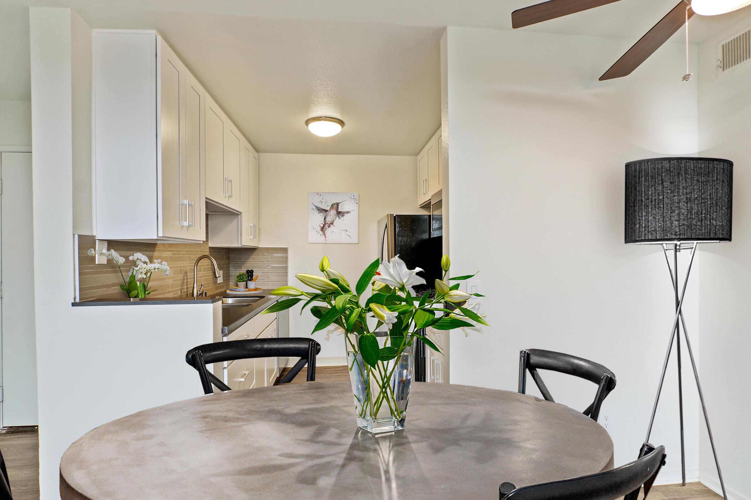
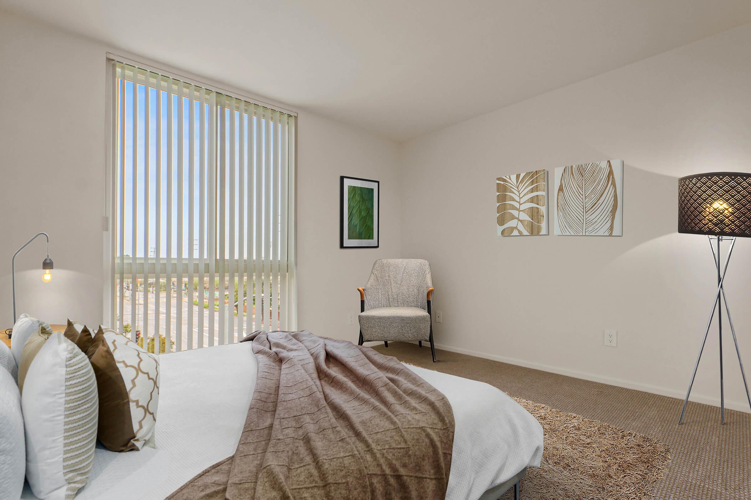
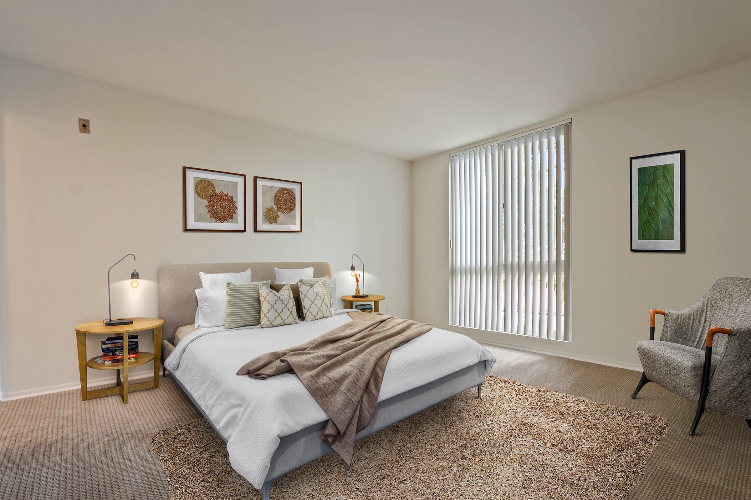
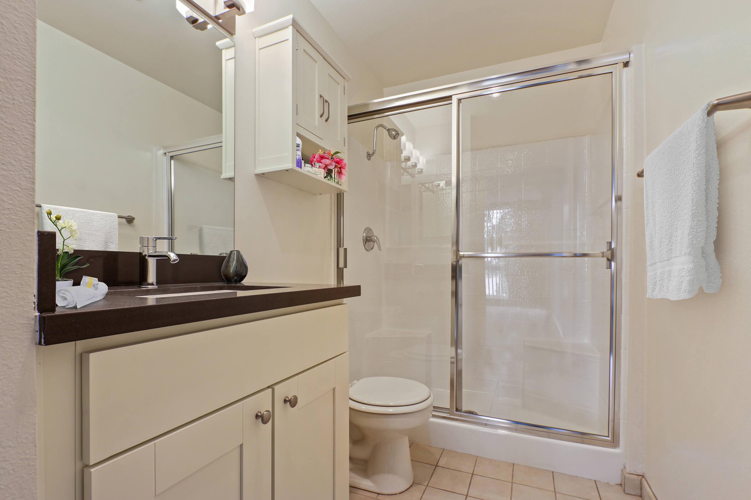
2 Bedroom Floor Plan
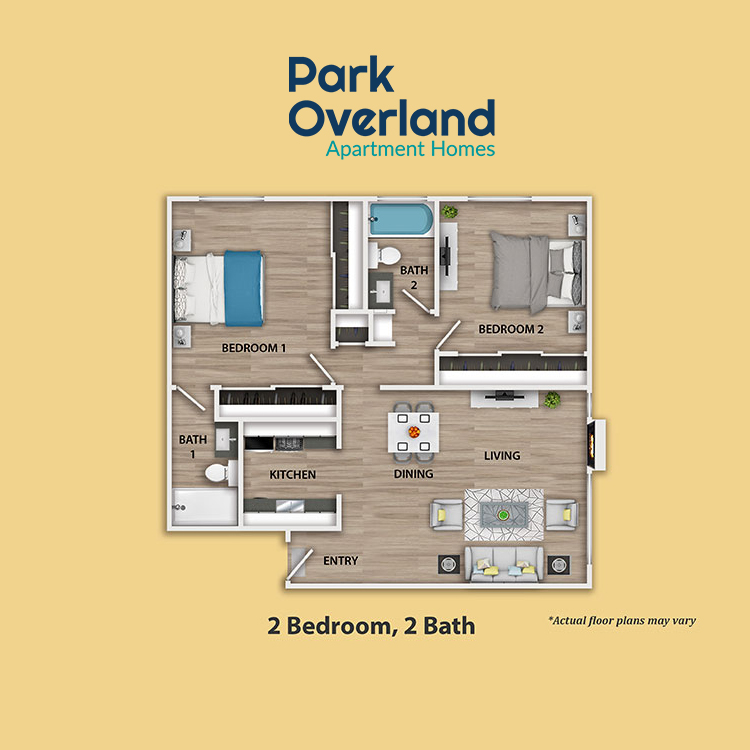
2 Bedroom Flat
Details
- Beds: 2 Bedrooms
- Baths: 2
- Square Feet: 950-1150
- Rent: $3395-$3695
- Deposit: Call for details.
Floor Plan Amenities
- Quartz Countertops
- Custom Cabinetry
- Wood Plank Floors
- Central Air and Heating
- Stainless Steel Appliances
- Built-in Microwave
- Gas Range
- Dishwasher
- Refrigerator
- Gas Fireplace
- Spacious Walk-in Closets
- Cable Ready
- Balconies *
* In Select Apartment Homes **Subject to Availability, Additional Charges Apply
Floor Plan Photos
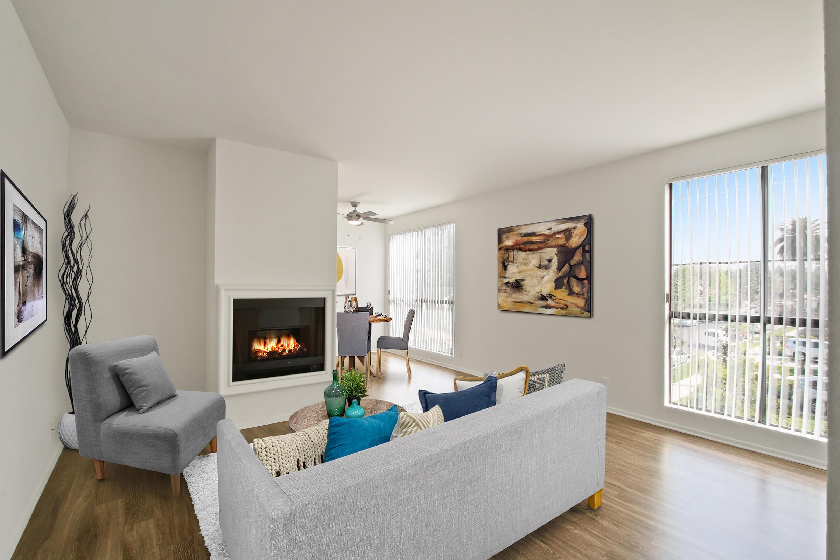
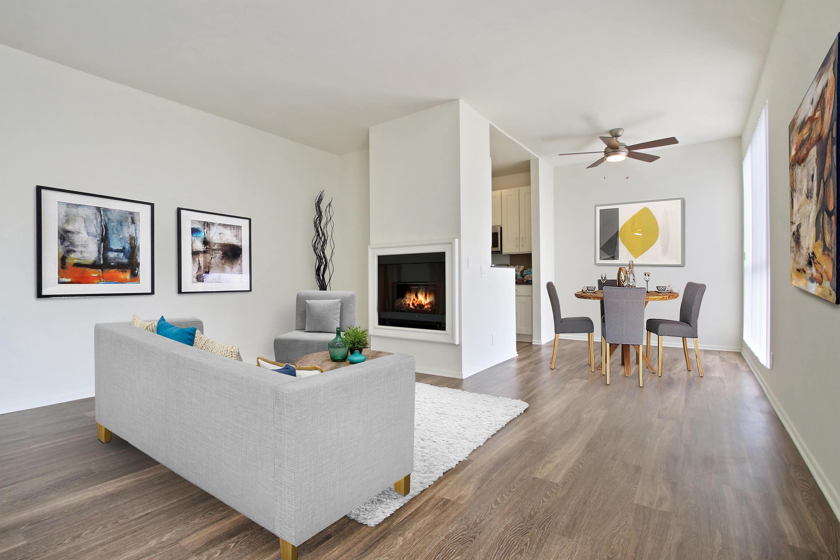
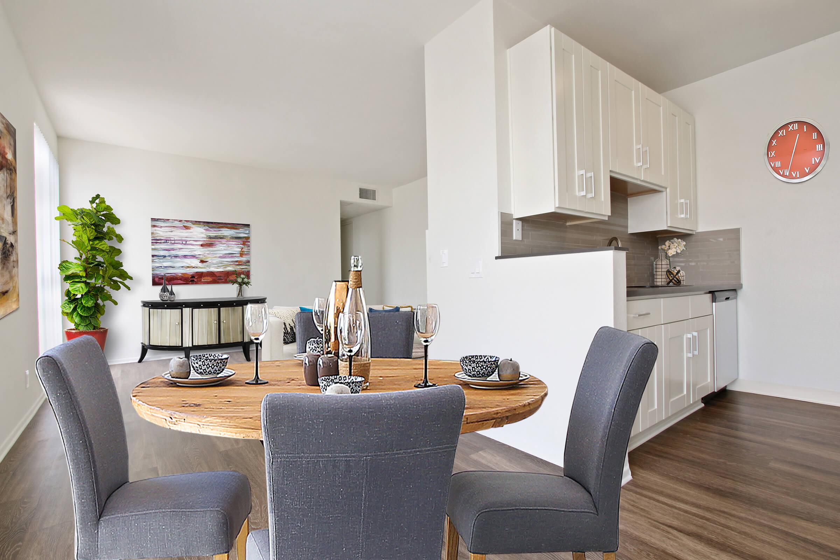
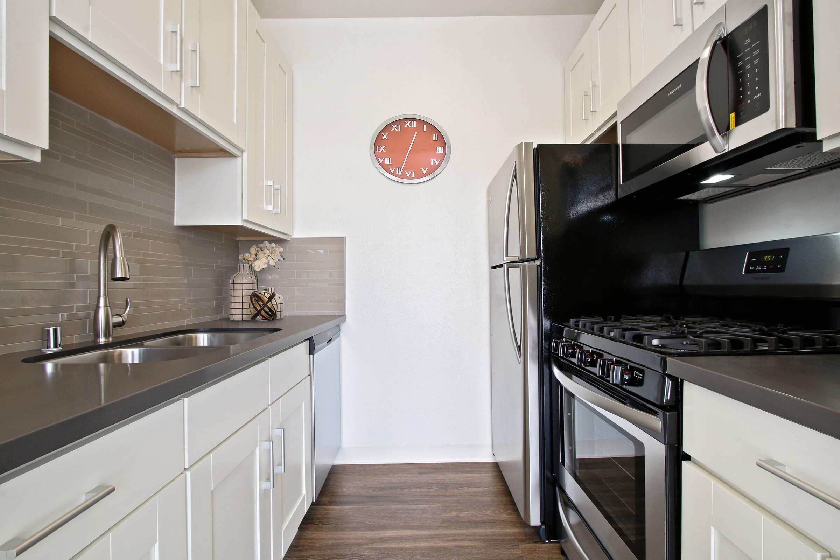
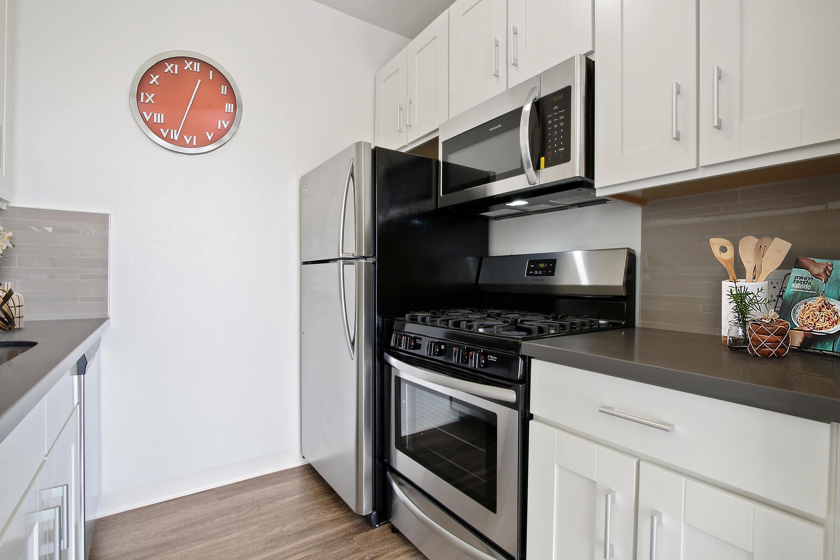
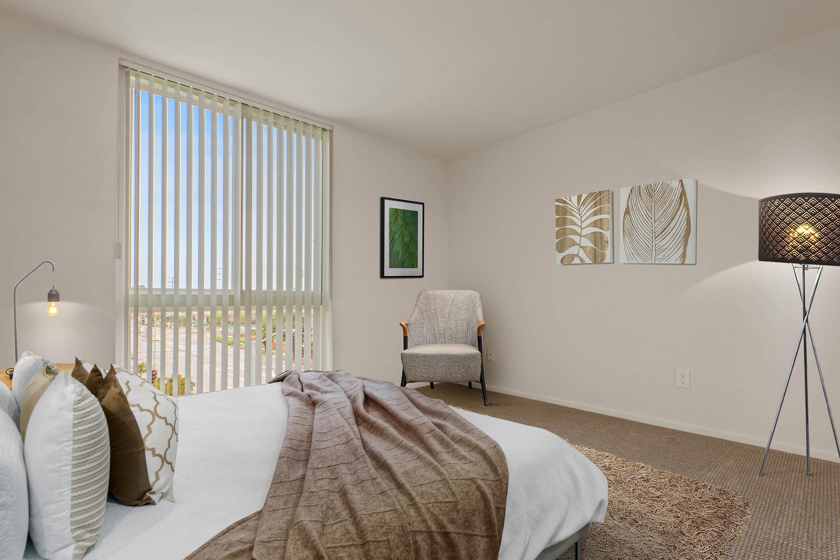
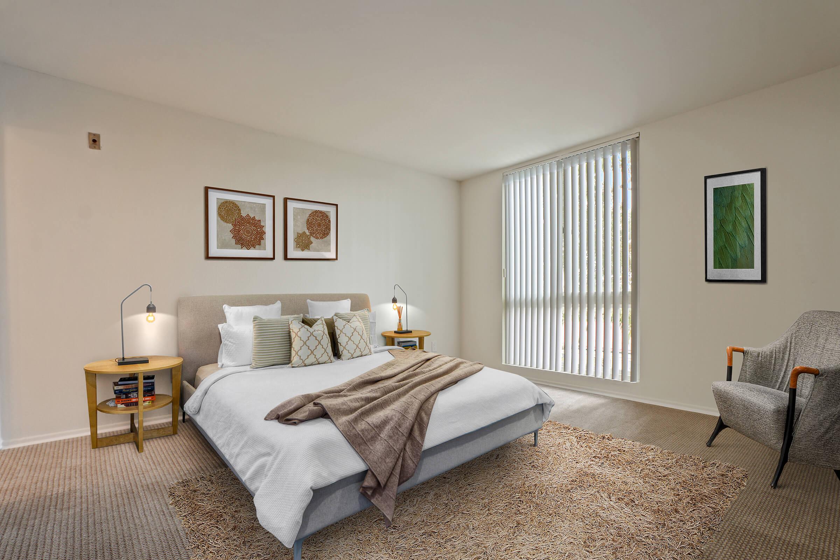
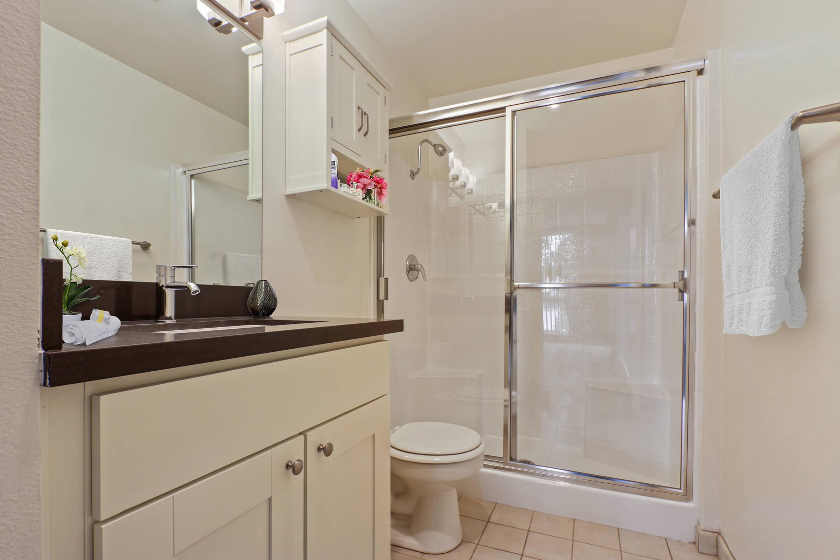
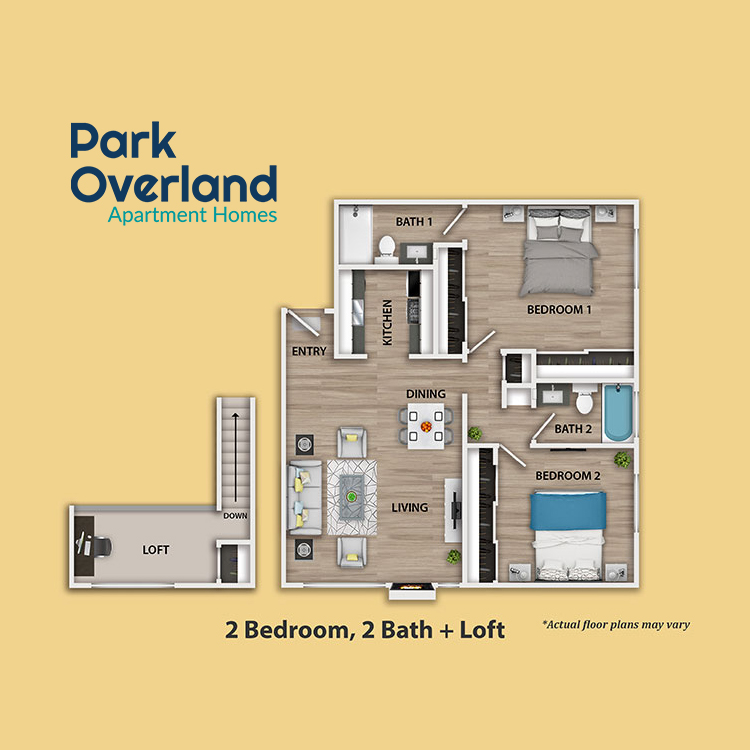
Junior 3 Bedroom
Details
- Beds: 2 Bedrooms
- Baths: 2
- Square Feet: 1000-1300
- Rent: $3795-$4195
- Deposit: Call for details.
Floor Plan Amenities
- Quartz Countertops
- Custom Cabinetry
- Wood Plank Floors
- Central Air and Heating
- Stainless Steel Appliances
- Built-in Microwave
- Gas Range
- Dishwasher
- Refrigerator
- Gas Fireplace
- Spacious Walk-in Closets
- Cable Ready
- Balconies *
* In Select Apartment Homes **Subject to Availability, Additional Charges Apply
Floor Plan Photos
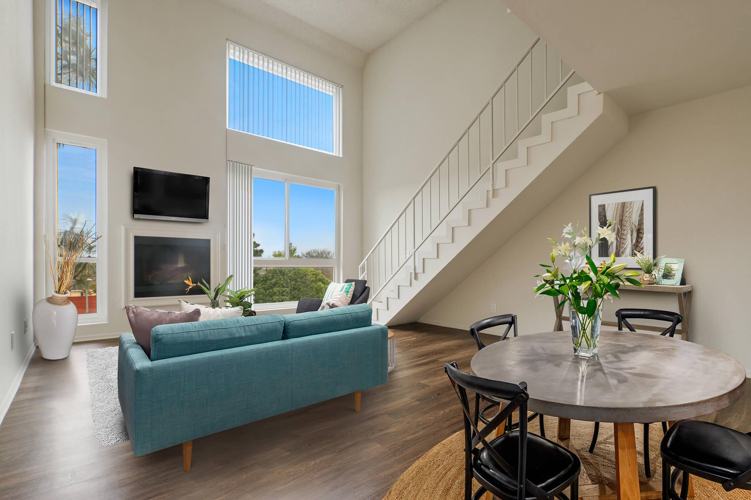
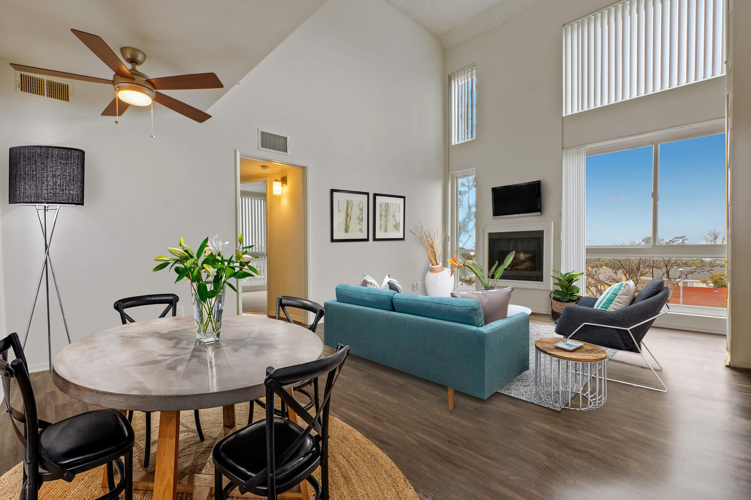
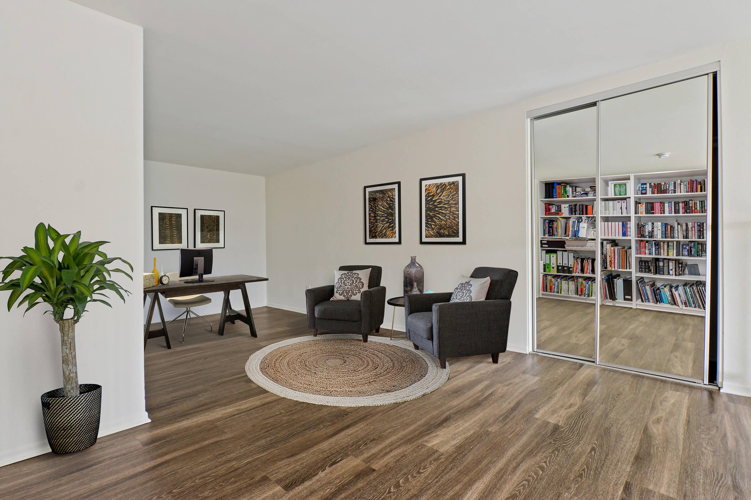
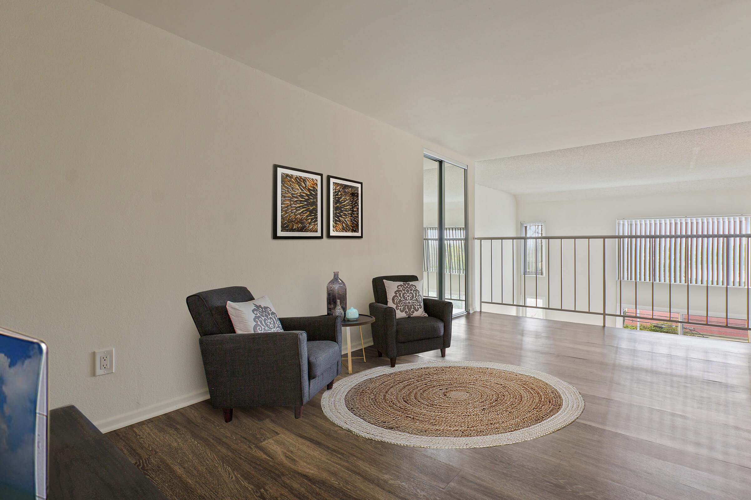
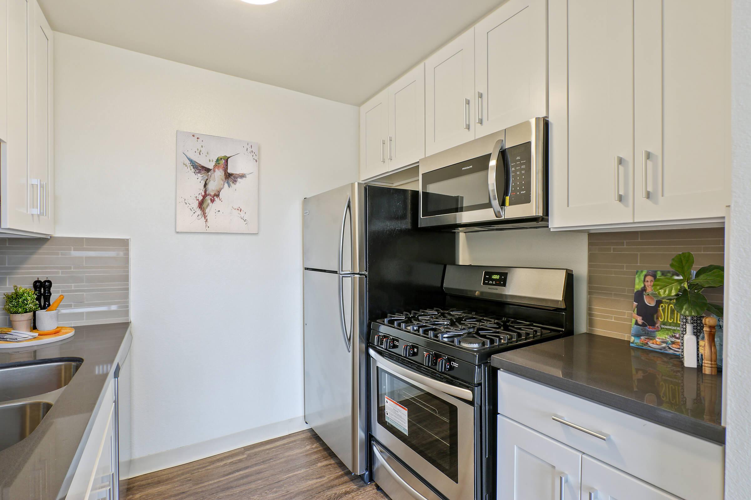
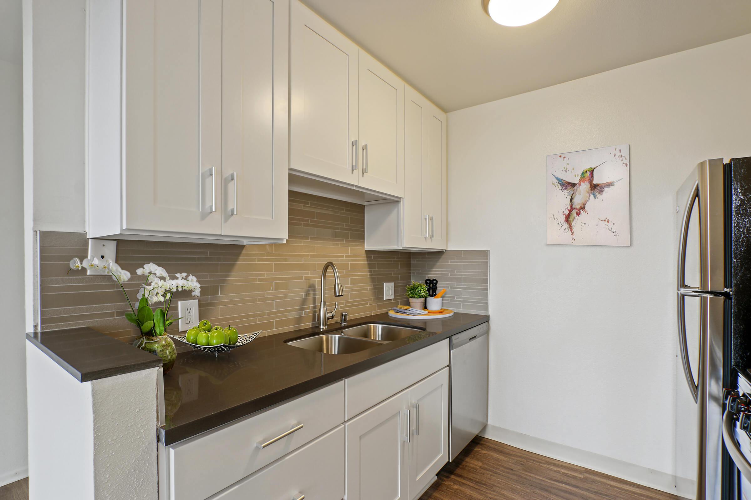
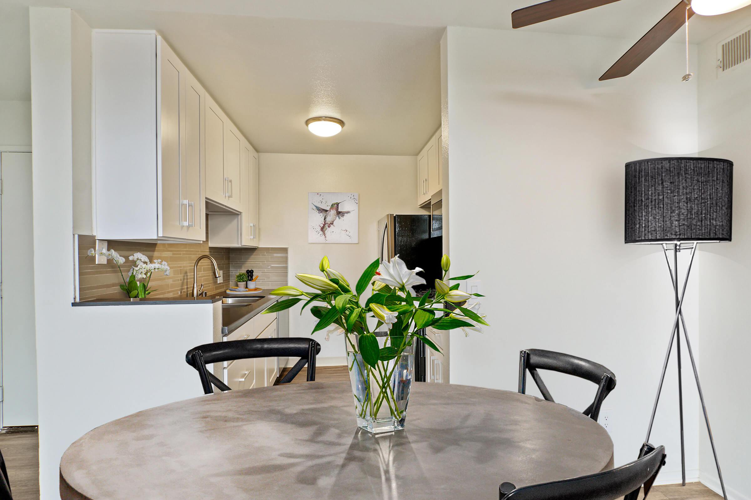
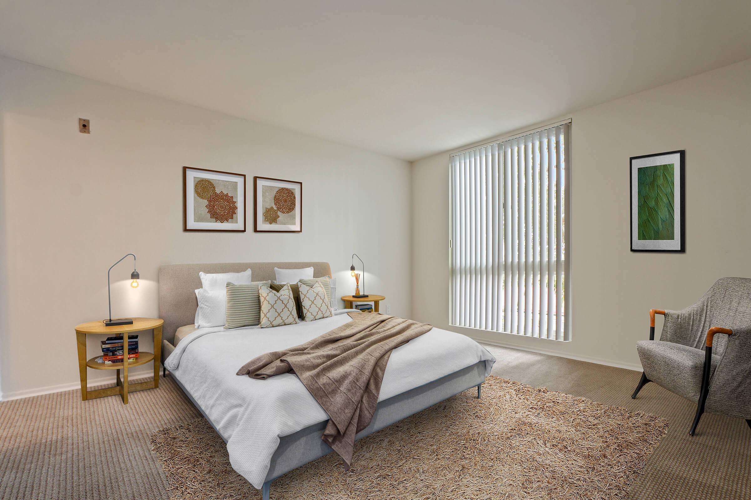
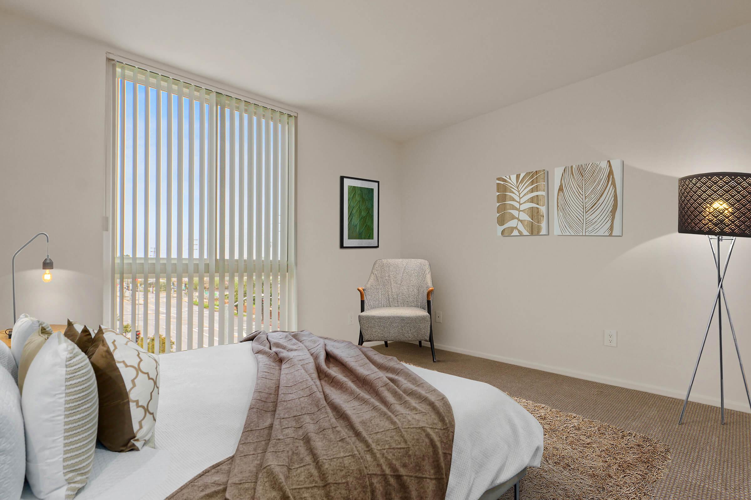
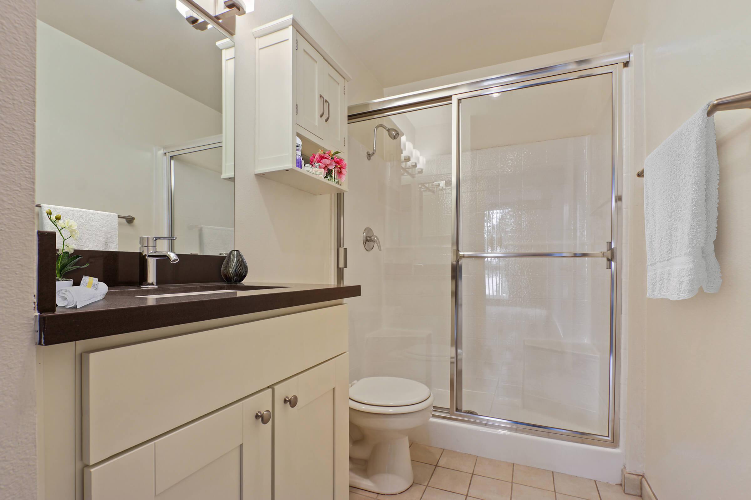
Amenities
Explore what your community has to offer
Community Amenities
- 5 Minute Walk to Metro Expo Line Station
- Assigned Underground Parking
- Billiards Room
- Cable Available
- Dedicated EV (Electric Vehicle) charging stations**
- Easy Access to Public Transportation, Freeways and Shopping
- Elevators
- Fitness Center
- High-speed Internet Access Available
- Laundry Facility on Each Floor
- Redwood Sauna
- Rooftop Sun Deck
- Rooftop Swimming Pool
- Soothing Spa
Interior Amenities
- Balconies*
- Built-in Microwave
- Cable Ready
- Central Air and Heating
- Custom Cabinetry
- Dishwasher
- Gas Fireplace
- Gas Range
- Quartz Countertops
- Refrigerator
- Spacious Walk-in Closets
- Stainless Steel Appliances
- Wood Plank Floors
* In Select Apartment Homes **Subject to Availability, Additional Charges Apply
Pet Policy
Dogs and Cats Welcome Upon Approval. Additional fees, deposits, and restrictions apply. Please call for details.
Photos
Amenities










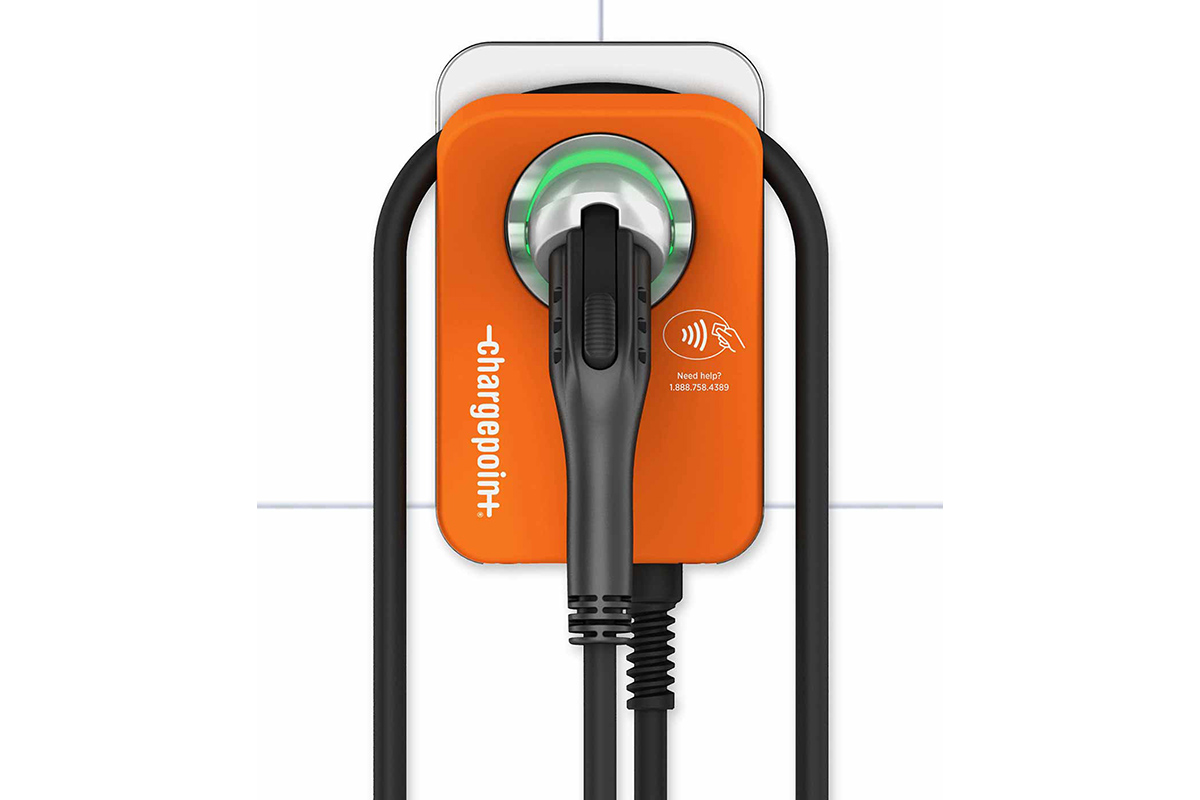
1 Bedroom Suite





1 Bedroom Suite + Loft








1 Bedroom Flat








1 Bedroom + Loft










2 Bedroom Flat








2 Bedroom + Loft










Neighborhood
Points of Interest
Park Overland
Located 2600 Overland Avenue Century City, CA 90064Bank
Elementary School
Entertainment
Fitness Center
Grocery Store
High School
Hospital
Middle School
Park
Post Office
Preschool
Restaurant
Salons
Shopping
University
Contact Us
Come in
and say hi
2600 Overland Avenue
Century City,
CA
90064
Phone Number:
310-202-8302
TTY: 711
Office Hours
Please Call Office for an Appointment.